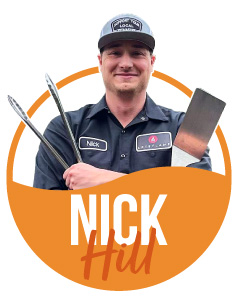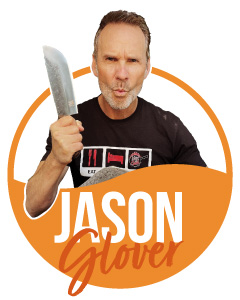Outdoor Kitchen Designing And Planning

An outdoor kitchen will be an extension of your home, so you should not cut any corners, just as you wouldn’t cut any corners with your indoor kitchen. If it seems like an overwhelming process, don’t worry. We are here to help you design and plan your outdoor kitchen construction. We will break this down into easy-to-understand stages so that you can follow along and know what to expect each step of the way.
Stage 1: Decide Your Budget
Before getting started with your outdoor kitchen designs, you should come up with a realistic budget for your outdoor kitchen plan. You should expect to come in a little over or under budget, but having a baseline number to work with will help you decide some of the materials, design, and features you can include in your outdoor kitchen.
Some things to consider when deciding your budget is where your outdoor kitchen will be located, how many appliances you want to include, and what you want the outdoor kitchen to be made out of. The material of the outdoor kitchen, countertops, and appliances will play an important role in determining how much money you will spend. Granite countertops, a large sink with both hot and cold water connections, and many appliances will easily run your total budget up in no time.
Stage 2: Choose Your Features
Think about the features you will want to include in your outdoor kitchen design. Will your budget allow you to have all of the bells and whistles, such as a sink, dishwasher, and refrigerator? Will you be able to easily run water lines to your outdoor kitchen so that you can have these features? Will your grill have gas or electrical hookups, and are you considering adding an additional burner to your kitchen?
Choose the features you can realistically include in your outdoor kitchen plan so that you can move to the next phase of planning: designing the layout.
Stage 3: Design A Layout
Next, you should decide how you want your outdoor kitchen plan to be laid out with all the features you have chosen. A great outdoor kitchen design will be laid out in zones so that it is functional and easy to flow from one area to the next.
Your outdoor kitchen may include any of the following zones:
- Preparation area
- Cooking area
- Entertaining/seating area
- Washing area
- Storage area
These zones will need to fluidly flow from one section to the next with no obstruction, so how do you want the layout to look? Think about where you will want the prep area, sink, cooking area, and washing area to be placed in your outdoor kitchen so that you can move to the next phase: construction.
Stage 4: The Construction
The outdoor kitchen construction may include adding water lines, electrical lines, or gas lines before getting started. Once the preliminary construction has taken place, you can move onto pouring foundation, constructing walls, building cabinets, installing countertops, and adding equipment and appliances.
When building the walls of the outdoor kitchen, you will want to use treated lumber so that it can last for years in the rain and other outdoor elements. If you had rather not use lumber, you can construct the walls of your outdoor kitchen with concrete blocks and then add a decorative finishing overlay of stone. Concrete blocks are weather-resistant and durable, so they will likely last the lifespan of your outdoor kitchen.
Once the foundation and walls are built, you will add the cabinets, storage, and countertops. Then, it is on to the final stretch of the outdoor kitchen construction process.
Stage 5: Furniture
How often do you plan on spending time outside each week, and how many times do you plan on inviting guests over to enjoy your outdoor kitchen? If your outdoor kitchen is a place you will use weekly where many friends and families will join you, then you will want to provide enough furniture and seating area to accommodate all of your guests.
Also, what type of grilling do you typically do? Do you enjoy low-and-slow barbecuing of butts, briskets, shoulders, and ribs? Do you like to focus on a good burger or brat? Maybe pork chops, steaks, chicken, and fish is a weekly item on the menu, or you hope to add a pizza oven to your kitchen.
Think about the type of grilling you will be doing the most and center your seating around the focal point of the kitchen. You may want a few high-top tables and chairs, or you may envision a large dining table that seats up to 14 guests. Either way, make sure you add outdoor patio furniture once the kitchen is complete so that you and your guests can enjoy sitting outside.
Stage 6: Will Your Outdoor Kitchen Be Covered?
The last decision you need to make is if your outdoor kitchen will be covered. There are benefits to having a covered outdoor kitchen. Your kitchen will be protected from the elements, and you will have shelter from rain or sun anytime you need.
The outdoor covering is a feature that can be added at any time, so if you are unsure if you will want to add outdoor covering at this point, you don’t have to. Keep in mind that there are many benefits to having a cover over your outdoor kitchen; however, if your outdoor kitchen will be near the door of your house, you may feel like a covering is not required. Instead of taking shelter underneath an outdoor kitchen covering, you may be able to easily walk inside the house and take shelter just as quickly.
Conclusion
Outdoor kitchen construction does not have to be an overwhelming process if you have designed the right plan. Preliminary decisions will help alleviate the stress of the process. Decide your budget, choose your features, design your plan, construct your outdoor kitchen, and add furniture. When you break it down into stages, constructing your outdoor kitchen can be a simplified and easy process.







